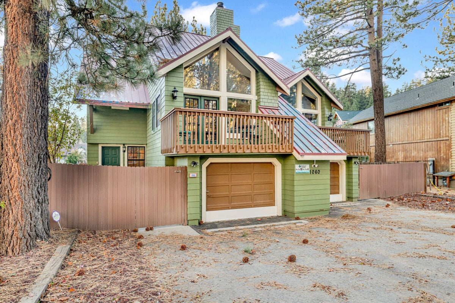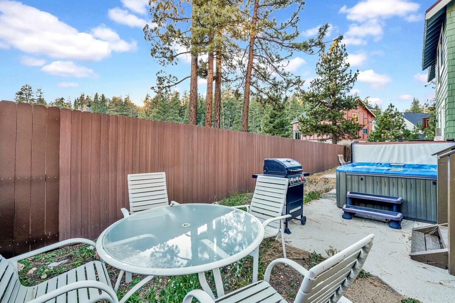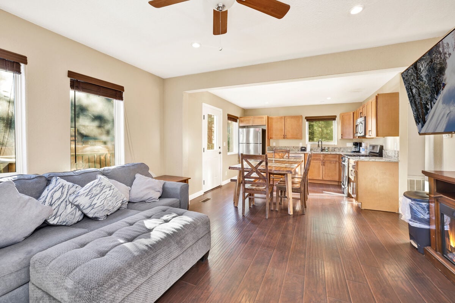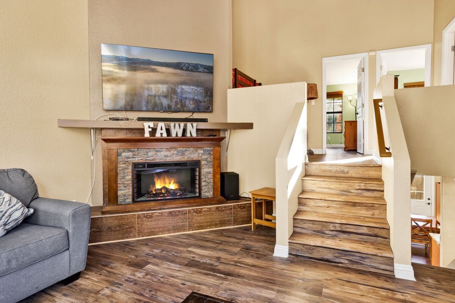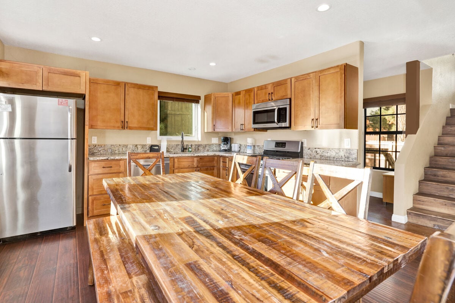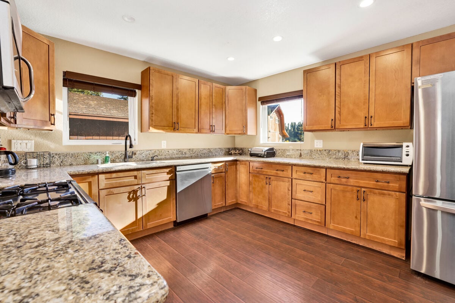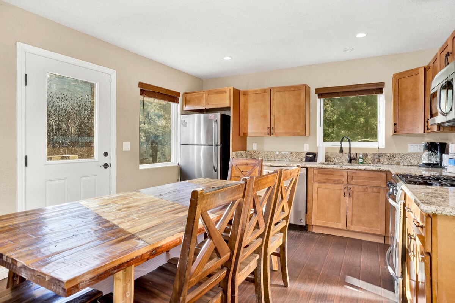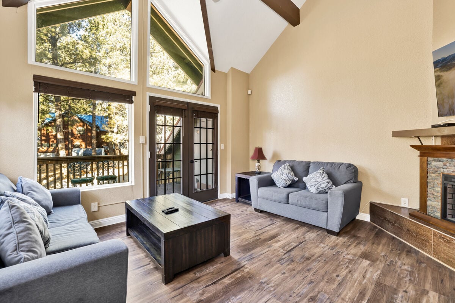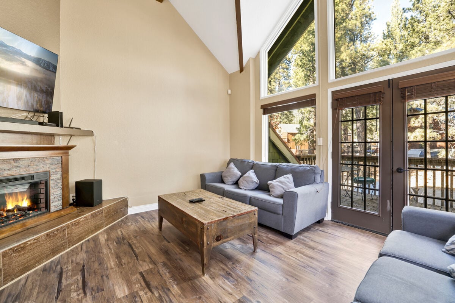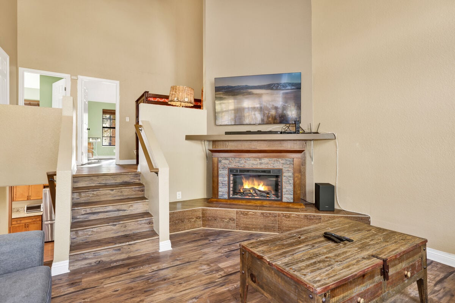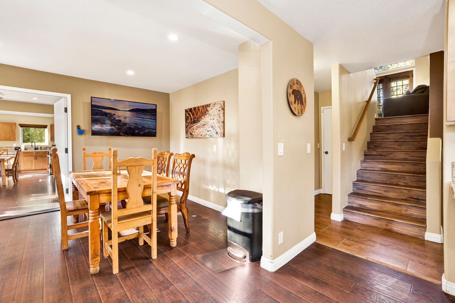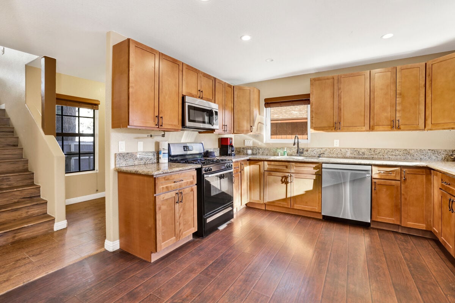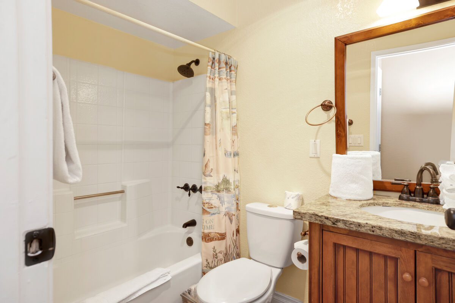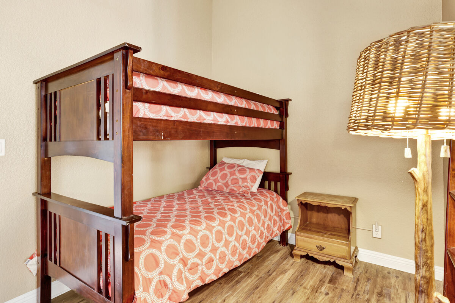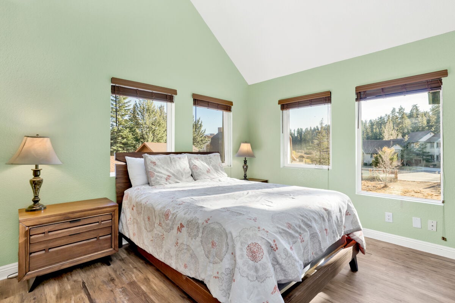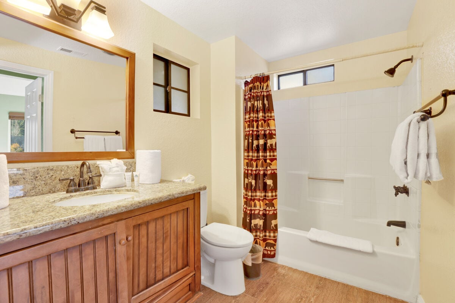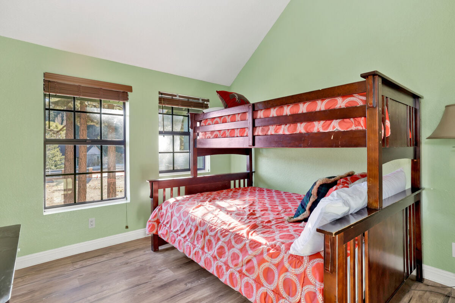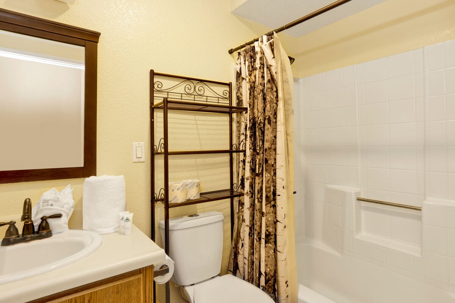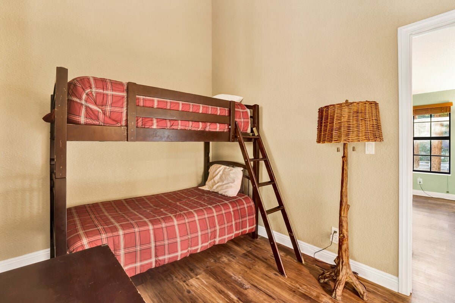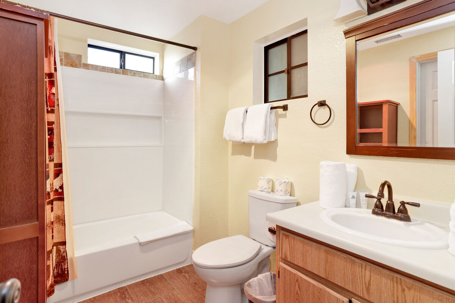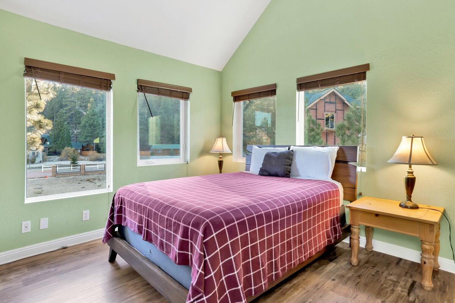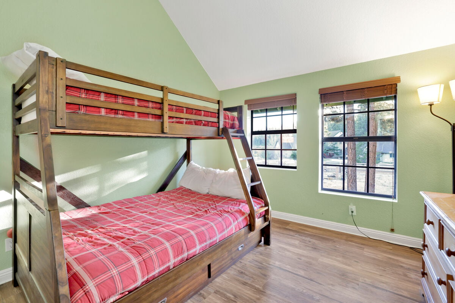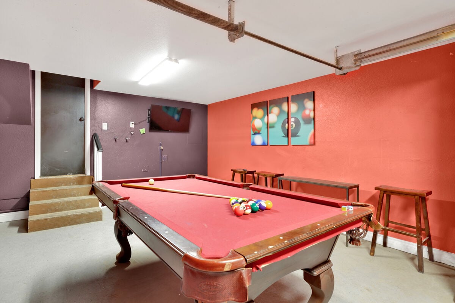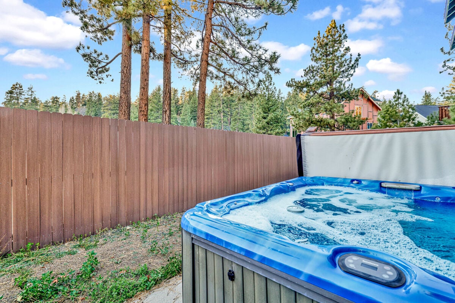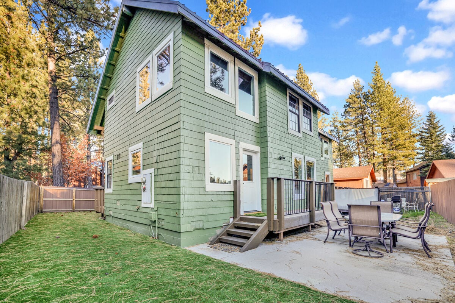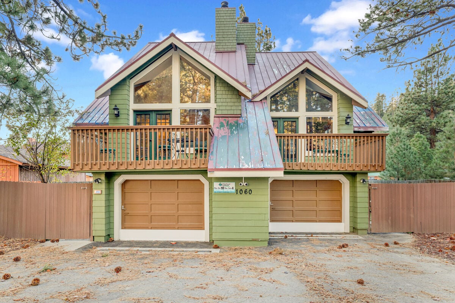4 beds
4 bathrooms
10 guests
Free Wifi
Scenic View
Description
Discover the ultimate group retreat at Fawnskin Chalet! It is ideal for dirt enthusiasts exploring Big Bear s OHV and hiking trails, as well as families and groups of all ages. Nestled in a serene North Shore neighborhood, our chalet provides a memorable and relaxing vacation under towering pine trees.
Escape to a fully furnished, secluded property within a mile of the lake. Unwind on the flat driveway, with double foyers for easy gear unloading. The duplex design offers two entrances, leading to a garage-converted game room a haven for kids with a dartboard, pool table, and beer pong for the adults.
Enjoy hardwood floors, open windows, and double kitchens/dining areas connected by a cozy family room. Oak cabinets are stocked for home-cooked meals, while dishwashers and full bathrooms add convenience to both wings. Ten steps up lead to two living rooms with patio deck access, flat-screen TVs, and decorative fireplaces.
Ascend another five steps to loft landing areas with bunk beds and spacious sleeping rooms, each with a connected jack-and-jill bathroom. The layout, without common walls, provides privacy, perfect for groups or families. The lower level game room, equipped with a pool table, Streaming TV, dartboard, and beer pong table, offers endless entertainment.
Step into the fully fenced, pet-friendly yard with multiple access points, patio decks, outdoor furnishings, and a propane BBQ an ideal spot to relax under the pines. Fawnskin Chalet is your all-in-one destination for family holidays, friends getaways, or corporate retreats. Experience your home away from home today! *Unmaintained Dirt Road-No Snow Plow In Winter- MUST Have 4x4 / Chains For Access
Sleeping Arrangements:
Loft: Twin/Full Bunk Bed- East Wing- Upstairs 3rd Level
Bedroom 1: Queen Bed, Jack/Jill Full Bath- East Wing- Upstairs 3rd Level
Bedroom 2: Twin/Full Bunk Bed- East Wing- Upstairs 3rd Level
Loft: Twin/Twin Bunk Bed- West Wing- Upstairs 3rd Level
Bedroom 3: Queen Bed, Jack/Jill Full Bath- West Wing- Upstairs 3rd Level
Bedroom 4: Twin/Twin Bunk Beds- West Wing- Upstairs 3rd Level
Bathroom Arrangements:
Hallway Full Bath- East Wing- Downstairs Entry Level Off Kitchen
Hallway Full Bath- West Wing- Downstairs Entry Level Off Kitchen
Jack/Jill Full Bath- Hallway + Bedroom 1- Upstairs 3rd Level
Jack/Jill Full Bath- Hallway + Bedroom 3- Upstairs 3rd Level
-Sleeps 10
-4 Car Driveway Parking
-3 Pets Welcome w/ Additional Fee
-2,787 Total Square Feet
County Permit #: CESTRP-2020-01220
| Room | Beds | Baths | TVs | Comments |
|---|---|---|---|---|
| {[room.name]} |
{[room.beds_details]}
|
{[room.bathroom_details]}
|
{[room.television_details]}
|
{[room.comments]} |
- Checkin Available
- Checkout Available
- Not Available
- Available
- Checkin Available
- Checkout Available
- Not Available
Seasonal Rates (Nightly)
Select number of months to display:
{[review.title]}
Guest Review
by
on
| Season | Period | Min. Stay | Nightly Rate | Weekly Rate |
|---|---|---|---|---|
| {[rate.season_name]} | {[rate.period_begin]} - {[rate.period_end]} | {[rate.narrow_defined_days]} | {[rate.daily_first_interval_price]} | {[rate.weekly_price]} |
Location
Fawnskin Chalet- Hot Tub- Game Room - Dog Run
Discover the ultimate group retreat at Fawnskin Chalet! It is ideal for dirt enthusiasts exploring Big Bear s OHV and hiking trails, as well as families and groups of all ages. Nestled in a serene North Shore neighborhood, our chalet provides a memorable and relaxing vacation under towering pine trees.
Escape to a fully furnished, secluded property within a mile of the lake. Unwind on the flat driveway, with double foyers for easy gear unloading. The duplex design offers two entrances, leading to a garage-converted game room a haven for kids with a dartboard, pool table, and beer pong for the adults.
Enjoy hardwood floors, open windows, and double kitchens/dining areas connected by a cozy family room. Oak cabinets are stocked for home-cooked meals, while dishwashers and full bathrooms add convenience to both wings. Ten steps up lead to two living rooms with patio deck access, flat-screen TVs, and decorative fireplaces.
Ascend another five steps to loft landing areas with bunk beds and spacious sleeping rooms, each with a connected jack-and-jill bathroom. The layout, without common walls, provides privacy, perfect for groups or families. The lower level game room, equipped with a pool table, Streaming TV, dartboard, and beer pong table, offers endless entertainment.
Step into the fully fenced, pet-friendly yard with multiple access points, patio decks, outdoor furnishings, and a propane BBQ an ideal spot to relax under the pines. Fawnskin Chalet is your all-in-one destination for family holidays, friends getaways, or corporate retreats. Experience your home away from home today! *Unmaintained Dirt Road-No Snow Plow In Winter- MUST Have 4x4 / Chains For Access
Sleeping Arrangements:
Loft: Twin/Full Bunk Bed- East Wing- Upstairs 3rd Level
Bedroom 1: Queen Bed, Jack/Jill Full Bath- East Wing- Upstairs 3rd Level
Bedroom 2: Twin/Full Bunk Bed- East Wing- Upstairs 3rd Level
Loft: Twin/Twin Bunk Bed- West Wing- Upstairs 3rd Level
Bedroom 3: Queen Bed, Jack/Jill Full Bath- West Wing- Upstairs 3rd Level
Bedroom 4: Twin/Twin Bunk Beds- West Wing- Upstairs 3rd Level
Bathroom Arrangements:
Hallway Full Bath- East Wing- Downstairs Entry Level Off Kitchen
Hallway Full Bath- West Wing- Downstairs Entry Level Off Kitchen
Jack/Jill Full Bath- Hallway + Bedroom 1- Upstairs 3rd Level
Jack/Jill Full Bath- Hallway + Bedroom 3- Upstairs 3rd Level
-Sleeps 10
-4 Car Driveway Parking
-3 Pets Welcome w/ Additional Fee
-2,787 Total Square Feet
County Permit #: CESTRP-2020-01220
Discover the ultimate group retreat at Fawnskin Chalet! It is ideal for dirt enthusiasts exploring Big Bear s OHV and hiking trails, as well as families and groups of all ages. Nestled in a serene North Shore neighborhood, our chalet provides a memorable and relaxing vacation under towering pine trees.
Escape to a fully furnished, secluded property within a mile of the lake. Unwind on the flat driveway, with double foyers for easy gear unloading. The duplex design offers two entrances, leading to a garage-converted game room a haven for kids with a dartboard, pool table, and beer pong for the adults.
Enjoy hardwood floors, open windows, and double kitchens/dining areas connected by a cozy family room. Oak cabinets are stocked for home-cooked meals, while dishwashers and full bathrooms add convenience to both wings. Ten steps up lead to two living rooms with patio deck access, flat-screen TVs, and decorative fireplaces.
Ascend another five steps to loft landing areas with bunk beds and spacious sleeping rooms, each with a connected jack-and-jill bathroom. The layout, without common walls, provides privacy, perfect for groups or families. The lower level game room, equipped with a pool table, Streaming TV, dartboard, and beer pong table, offers endless entertainment.
Step into the fully fenced, pet-friendly yard with multiple access points, patio decks, outdoor furnishings, and a propane BBQ an ideal spot to relax under the pines. Fawnskin Chalet is your all-in-one destination for family holidays, friends getaways, or corporate retreats. Experience your home away from home today! *Unmaintained Dirt Road-No Snow Plow In Winter- MUST Have 4x4 / Chains For Access
Sleeping Arrangements:
Loft: Twin/Full Bunk Bed- East Wing- Upstairs 3rd Level
Bedroom 1: Queen Bed, Jack/Jill Full Bath- East Wing- Upstairs 3rd Level
Bedroom 2: Twin/Full Bunk Bed- East Wing- Upstairs 3rd Level
Loft: Twin/Twin Bunk Bed- West Wing- Upstairs 3rd Level
Bedroom 3: Queen Bed, Jack/Jill Full Bath- West Wing- Upstairs 3rd Level
Bedroom 4: Twin/Twin Bunk Beds- West Wing- Upstairs 3rd Level
Bathroom Arrangements:
Hallway Full Bath- East Wing- Downstairs Entry Level Off Kitchen
Hallway Full Bath- West Wing- Downstairs Entry Level Off Kitchen
Jack/Jill Full Bath- Hallway + Bedroom 1- Upstairs 3rd Level
Jack/Jill Full Bath- Hallway + Bedroom 3- Upstairs 3rd Level
-Sleeps 10
-4 Car Driveway Parking
-3 Pets Welcome w/ Additional Fee
-2,787 Total Square Feet
County Permit #: CESTRP-2020-01220
- Checkin Available
- Checkout Available
- Not Available
- Available
- Checkin Available
- Checkout Available
- Not Available
Seasonal Rates (Nightly)
Select number of months to display:
{[review.title]}
Guest Review
by {[review.guest_name]} on {[review.creation_date]}
Rates
| Season | Period | Min. Stay | Nightly Rate | Weekly Rate |
|---|---|---|---|---|
| {[rate.season_name]} | {[rate.period_begin]} - {[rate.period_end]} | {[rate.narrow_defined_days]} | {[rate.daily_first_interval_price]} | {[rate.weekly_price]} |
Home Details
| Rooms | Beds | Baths | TVs | Owner Notes |
|---|---|---|---|---|
| {[room.name]} |
{[room.beds_details]}
|
{[room.bathroom_details]}
|
{[room.television_details]}
|
{[room.comments]} |
We�ve Got You Covered
Our rentals are restocked and thoroughly cleaned for every guest. We�re available 24/7 to ensure you have a pleasant stay!
| Rooms | Beds | Baths | TVs | Owner Notes |
|---|---|---|---|---|
| {[room.name]} |
{[room.beds_details]}
|
{[room.bathroom_details]}
|
{[room.television_details]}
|
View Details ...{[room.comments]} |
- Checkin Available
- Checkout Available
- Not Available
- Available
- Checkin Available
- Checkout Available
- Not Available
Seasonal Rates (Nightly)
Select number of months to display:
{[review.title]}
Guest Review
by
on
| Season | Period | Min. Stay | Nightly Rate | Weekly Rate |
|---|---|---|---|---|
| {[rate.season_name]} | {[rate.period_begin]} - {[rate.period_end]} | {[rate.narrow_defined_days]} | {[rate.daily_first_interval_price]} | {[rate.weekly_price]} |


